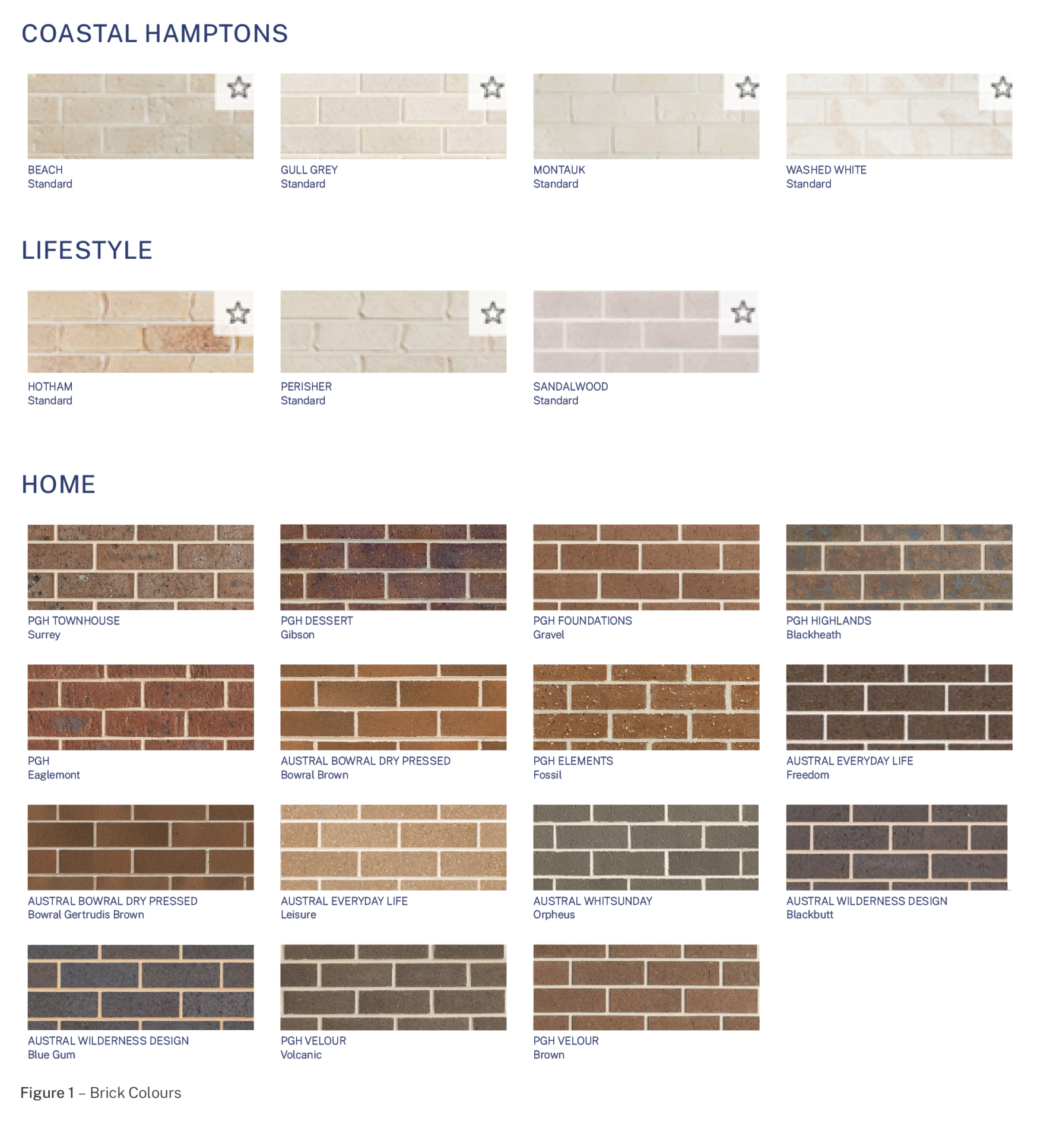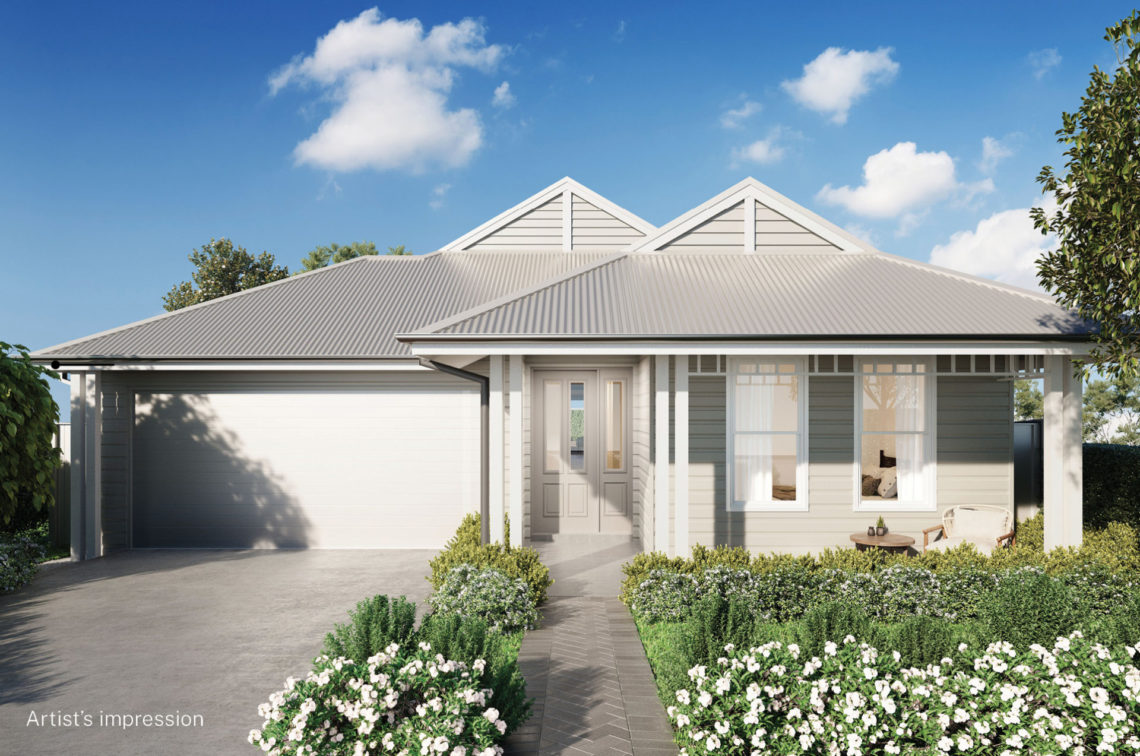Creating a sense of entry to your home is crucial in creating a well-articulated and welcoming façade.
CONTROLS
- Front entries should be located on the street facing façade of the house. For corner lots, the shorter street frontage shall be the primary frontage (unless otherwise approved by the DRP).
- The front entry of your home must be clearly visible from the street.
- All homes are to include windows facing the primary street frontage. They should be appropriately articulated as elements of the façade design.
- A minimum 450mm eave is preferred unless otherwise approved by the DRP, except for lots with zero lot lines*.
- Continuation of materials used on the front of your home must return to the side of the homes to a length of four (4) metres, except for garages built on boundary.*Applicable only to lots within area noted as Neighbourhood 1 in Neighbourhood Plan located in Appendix C.
4A. Façade, Materials & Finishes
CREATING A MATERIAL PALETTE
Your selected material palette will form the basis of how the exterior of your home will look and feel. That’s why it is essential to carefully consider the materials that will make up your facade, to capture both your style and the unique character of Cobbitty by Mirvac. After all, it’s the first thing that people see on the approach to your property.

CONTROLS
- Upper storeys of double storey homes must be constructed using lightweight materials (such as weatherboard) or rendered brick. Alternative materials are subject to the approval of the Design Review Panel*.
- Brickwork on the ground storey may be rendered and painted. In instances where the brickwork is not rendered or painted, brick colours are permitted as per figure 1.
- Security blinds or shutters are not permitted to windows and doors which are visible from the street.
- A maximum of 50% of the front façade can consist of brick with reference to the previous points on permitted colours and forms.
- Multi-coloured bricks or multi-coloured roof tiles are not permitted.
- When incorporating timber elements to the facade, it is recommended that these elements are included in areas of the facade which would enable easy maintenance.
- Unfinished materials including block work, highly reflective or unpainted plain materials are not permitted. All external surfaces are to be in a finished state (painted or coated) prior to the occupation of your home.
- Fibrous Cement (FC) sheeting with battens is not permitted.
- Any ornamentation must compliment the design of the home. No historical styles or details will be permitted (e.g. arches, fretwork, decorative columns, mouldings, animals ornaments, gargoyles, etc.)Applicable only to lots within area noted as Neighbourhood 1 in Neighbourhood Plan located in Appendix C.
4B. Garages & Driveways
CONTROLS
- Driveways are to have soft landscaped areas on either side, suitable for water infiltration.
- Only one driveway is permitted per allotment. • Driveways are to be of concrete (sealed/painted, exposed aggregate or raw concrete. Stencilled concrete is not permitted). Mid to light colours for the driveway are encouraged to reduce the effect of heat absorption and provide a cooler trafficable surface.
- Driveway and crossover must be complete prior to occupation of the home.
- Double garage doors should be a maximum of 6m wide.
- Colour of the garage door must complement the primary colour of the façade (subject to the approval of the Design Review Panel).
- Single storey homes on lot widths less than 10m are not permitted to have single garages. Single garages on these lot widths are only permitted on double storey homes.
- In Neighbourhood 1 Single storey homes on lot widths less than 12m are not permitted to have single garages. Single garages on these lot widths are only permitted on double storey homes
- Panel lift or panel glide doors are required. Roller doors are not permitted to front facades.
- Car ports are not permitted in front of the building line.
As we have established, your home and, in particular, your entryway should be the main focal point. In turn, this means that garages should not dominate the façade or compete for attention. Ensure your garage does not contribute to more than 60% of your lot width so that it does not distract from your home.
4C. Designing on a corner
CONTROLS
- A ‘corner treatment’ is a term used to describe the applied design elements to your secondary frontage.
- A corner treatment aims to create well-articulated elevations whilst minimizing blank wall space. Addressing your secondary frontage can be achieved using verandas, pergolas, porches, pop-outs, differing setbacks, and the like.
- A habitable room window must be provided to the secondary street frontage of your home.
- Continuation of façade materials and articulation around the corner is to be consistent between primary and secondary street frontages.
- A home on a corner lot or adjoining public open space must be designed to address each of the front and side streets and any adjacent public open space.
- All treatments on a corner lot or adjoining public open space will be reviewed by the DRP and additional treatment may be required.
- Minimising areas of blank wall to the secondary street façade through additional articulation (setbacks) and roofing articulation.
- Fencing on corner lots is important to the overall finish of the home – refer to Part 9 of these Design Guidelines as to how to finish the fencing on corner lots.
4D. Façade Replication
CONTROLS
- A dwelling must not have the same façade design as another dwelling within three lots in both directions on the same side or opposite side of the street.
- In the event that more than one application of the same façade design has been submitted for lots within close proximity, approval will be given to the first complete application to be received. Applications will be assessed strictly in order of receipt.
- Requests can be made to the DRP to determine whether a similar style façade is proposed to be used within a street. Similar façades will only be allowed if the DRP is satisfied there is sufficient variance in the appearance, which may achieved through variation of colours and materials.
- Ornamentation must be complement the design of the home. No historical styles or details will be permitted (eg. arches, fretwork, decorative columns, mouldings, animal ornaments, gargoyles, etc).

Figure 2 – Façade Replication Guide

Artist’s impression was produced prior to planning approval, statutory approval and commencement of construction and is subject to change. The information, image and artist’s impression depicting interiors, exteriors, landscaping and fencing are intended only as a guide and are not to be relied on as a representative of the final product. Upgrade options shown. Landscaping and fencing may not be included. Furnishings not included. Prospective purchasers must refer to the building contract, which is subject to change in accordance with the terms of the contract.
