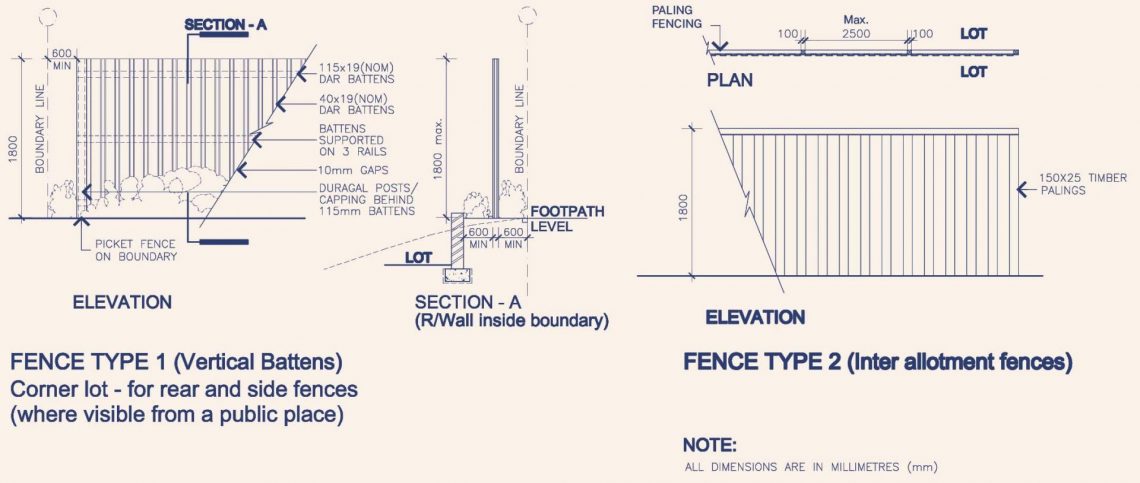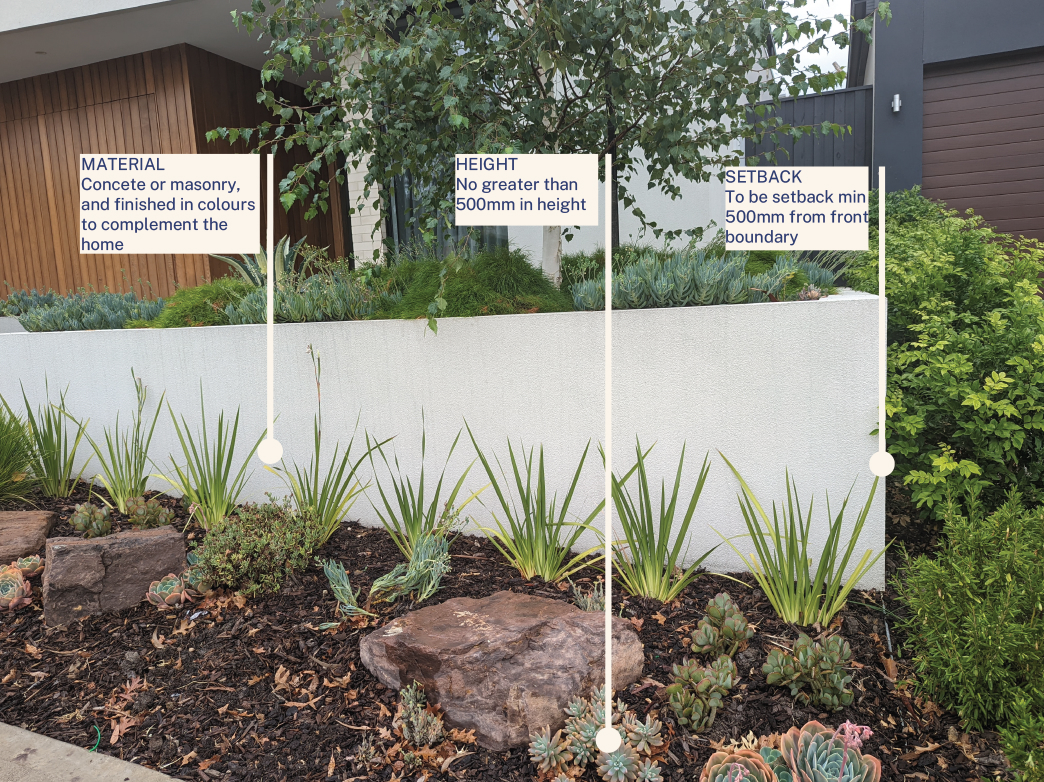- A front fence (max 1.2m, high) or landscaped hedge is to be used to define your front yard and designed to match your house facade. The front fence (if installed) is to be set 0.5m back from the property boundary with a planted strip in front.
- For side fences along a secondary facade a maximum height of 1.2m is required for the first 9m measured from the front boundary. The remaining fence may then be raised to a maximum height of 1.8m and as constructed as per Fencing Type 1. This is to allow the architectural element of the side facade to be visible and not covered by the fence.
- Feature fencing may be installed by the developer on selected lots in the development. If selected, these lots will be indicated on the release plan of each stage.
- Inter allotment fences (side and rear boundaries) are required to be timber pailing fencing with a maximum height of 1.8m per Fence Type 2. For non-corner lots, inter allotment fencing is to transition from the front fence 4m past the building line.
- Side gates are required to compliment the façade of your home, this is subject to the approval of the Design Review Panel.

RETAINING WALLS
- Any proposed retaining walls which will be visible from the street or public spaces must be set back a minimum of 0.5m from the boundary and designed to a max 0.5m in height.
- Any retaining walls must be concrete or masonry and compliment the house façade colours (unless otherwise approved by the DRP).
- All fencing and retaining walls must be completed along with the construction of your home.
Example of supported retaining wall:

